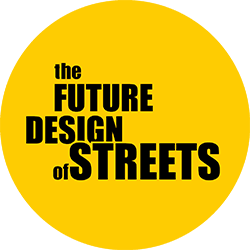Location
Lyon, France
Project
Municipality of Lyon
Programme
Master Plan for Cycling Mobility (2005)
SPL Lyon (2025)
Date
2005 – 2025
Area
~13.000 m2
Dimensions
~ 22 m Width; ~ 591 m Length
Surfaces
~1.500 m2 permeable; ~11.500 m2 impermeable
Ground floor
25%Dwelling; 60%Commerce; 10%Offices;
5% others

About
The Rue de la Part-Dieu constitutes a central axis within Lyon’s third arrondissement, forming part of the wider Part-Dieu district, historically conceived in the 1960s as a modernist business centre. For several decades, the street functioned primarily as a service route dominated by vehicular traffic, on-street parking and minimal public amenity. Its spatial configuration reflected a car-oriented urban model, with narrow pavements, limited greenery and little accommodation for non-motorised modes of transport.
By the late 1990s and early 2000s, the deficiencies of this model had become increasingly apparent. In response to the city’s early efforts to promote sustainable mobility, a rudimentary cycle lane was introduced along Rue de la Part-Dieu during the early 2000s. Although this marked a tentative step towards multimodal planning, the infrastructure remained discontinuous and unprotected, frequently interrupted by vehicle parking and access points.
A more comprehensive transformation was initiated under the SPL Lyon Part-Dieu regeneration programme, reflecting the municipality’s commitment to rebalancing mobility and improving environmental quality. Between 2023 and 2025, the Rue de la Part-Dieu underwent extensive reconstruction. The existing carriageway and parking spaces were reconfigured to create segregated cycle lanes, generous pavements and new vegetated zones.
In particular, the removal of roadside parking allowed for the introduction of linear gardens and planted buffers, enhancing permeability, shade and biodiversity. The new design also integrated permeable paving, upgraded lighting and contemporary street furniture to create a cohesive and comfortable public realm.
The project represents a significant shift in the street’s functional and symbolic role — from a utilitarian traffic corridor to a multifunctional urban space supporting sustainable mobility, social interaction and ecological performance. The redesign forms part of a broader urban strategy aiming to connect the Part-Dieu business district with adjacent neighbourhoods through a continuous green and cycling corridor. Future plans envisage the extension of these principles across the district, reinforcing a network of calm, tree-lined streets that contribute to climate adaptation and the overall liveability of the city.
In this context, the transformation of Rue de la Part-Dieu exemplifies Lyon’s evolving approach to contemporary urbanism. It demonstrates how streets can be reimagined as dynamic systems — accommodating movement, ecology and social life within a cohesive spatial framework that reflects the values of sustainability, inclusivity and resilience.
Photos








