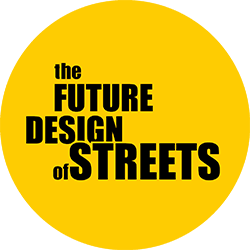GROUND FLOOR
I would say that designers should make a spatially rich urban interface between the interior spaces adjoining the street … it has some degree of ´thickness´, such that its layers can providean experienced threshold/boundary for inhabitants and passers-by.
Robert Mantho
It is undoubtable that well-functioning and well-designed ground floor levels of buildings have a determining influence on the quality of streets. The character of the section or facades along streets – building typologies, land use, character of facades, organisation of entrances – do determine directly the use and the quality of streets. Well-designed facades that have a certain degree of openness and do organise accessibility at the same level of the street, do provide a better integration and interaction between public and private spaces.
There are many possible functions on the ground floor level of buildings, like: housing, offices, schools, workshop spaces, carpenters, all kinds of services (healthcare, administrative), shops of all kinds, cultural places, cafes, restaurants, and other functions. All of them establish different degrees of public or private accessibility. This is especially important in streets where pedestrian spaces are very limited. By introducing on the ground level an extra in-between-zone – by adding a set-back – the public character of a street is enriched.

ACTIVITIES
Ground floor spaces that are being used for activities with people are essential to make streets vibrant, safe (social eyes), joyful, attractive. Unlike anonymous facades that have a negative impact on the social use of streets.

ENTRANCES AT STREET LEVEL
Interaction between the ground floor (private) space of buildings and the public space of streets is only possible if there is a direct connection between these spaces. Having entrances at the same level of the street is therefore important, as well as having a high density of entrances along one street.

DIVERSITY
Diversity or variation in buildings – architectural details & rhythm, functions, typologies – contributes for a better walkable street, as walking also goes together with a rich capacity of ´human sensoring´ (seeing, feeling, hearing, touching, tasting). This variation can be in small or bigger things, in materialisation and architectonic expression, in function variety.

IN-BETWEEN-SPACES
The in-between-space is a hybrid zone between the public domain of the street and the private space of buildings. It is an area of interaction and transition. It is an area for sitting, talking, watching, selling, communicating, and gardening. A good and functional typology is the gallery, which is often a mix between a private space and a collective/public use.

DETAILS MATTER
Well designed and functioning ground floors are important for streets with human activities, where design details do matter (materialisation, dimensions, accessibility, permeability, visuality, lighting).
In the dimensioning of a pavement, in the localisationn of a bench or a tree, in the design of a wall, there may be design solutions that make unexpected and sometimes subversive activities possible. Depending on the local use and culture this can be done in many different manners and styles.

