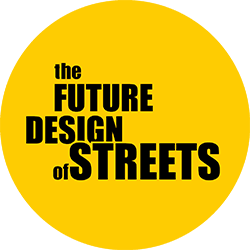Tove Ditlevsens Plads – Copenhagen, Denmark
Programme: Hjertezoner – “Heart-zones”
School(s): Tove Ditlevsens Skole Mellemtrin/Udskoling
Architects: Bascon Landscape, in cooperation with Supertanker
Management: Copenhagen Municipally
Date: 2016
Show on google maps
Keywords: Child-centred public space; Schoolyard–city integration; Playable urban environment; Participatory design; Community healthy streets

Located in Vesterbro (Copenhagen) on the triangular block between Enghavevej, Matthæusgade, and Frederiksstadsgade. It is part of a broader urban renewal program (“Områdefornyelsen Centrale Vesterbro”) that focuses on improving public space, integrating school environments, creating more green and play-friendly areas, and elevating the sense of belonging.. Use of raw concrete and graphics: benches, plinths, elements with inscribed quotes from the writer Tove Ditlevsen.
There’s a strong typographic / literary component woven into the physical design. Green and recreational features: trampolines, hanging tree hammocks, skater elements, “green lines” painted on asphalt, etc. These serve to invite movement, play, and exploration. Spatial zones: transit/through movement, spaces for play and movement – especially around the school-, and zones for calm/relaxation. The school (Tove Ditlevsens Skole) needed more usable outdoor space. By integrating the plaza and adjacent areas, more space is made available for school children, changing how school grounds interact with the neighbourhood. Part of the goal was to “blur” the sharp spatial separation between school and city: opening up the school yard to the public realm, and making the plaza more inviting so that it’s not just a “space outside school walls” but genuinely shared.
The project uses the figure of Tove Ditlevsen (a local poet/author associated with Vesterbro) to anchor identity, memory, culture. The quotes, the literary/typographic design, the naming — all are intended to resonate locally and make the place more meaningful. Students from the adjacent school were involved in the design process (children say what features go in, test prototypes, etc.). Residents, church, school, local actors were engaged via working groups. The design supports multiple uses: play, gathering, quiet rest, movement, local events (e.g. markets, seasonal uses). It’s not just passive; it’s meant to be programmed (or allowed) by different groups.
By diverting through-traffic and adding green elements (trees, soft landscaping, and permeable surfaces), the plaza improves local microclimate and reduces pollution. It invites walking, running, cycling, and social play—contributing to physical and mental health. The integration of green and blue infrastructure elements resonates strongly with the “Healthy Streets” and “Child-Friendly City” frameworks promoted by WHO and UNICEF.












